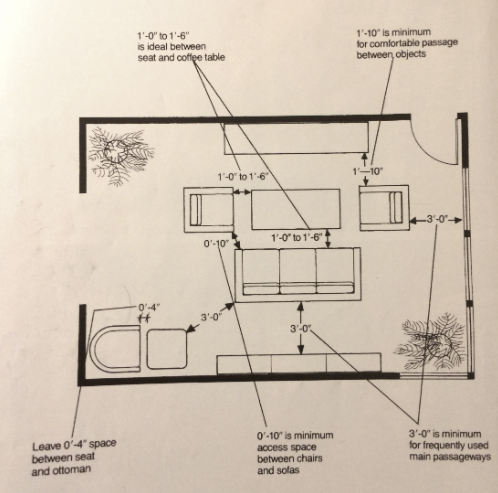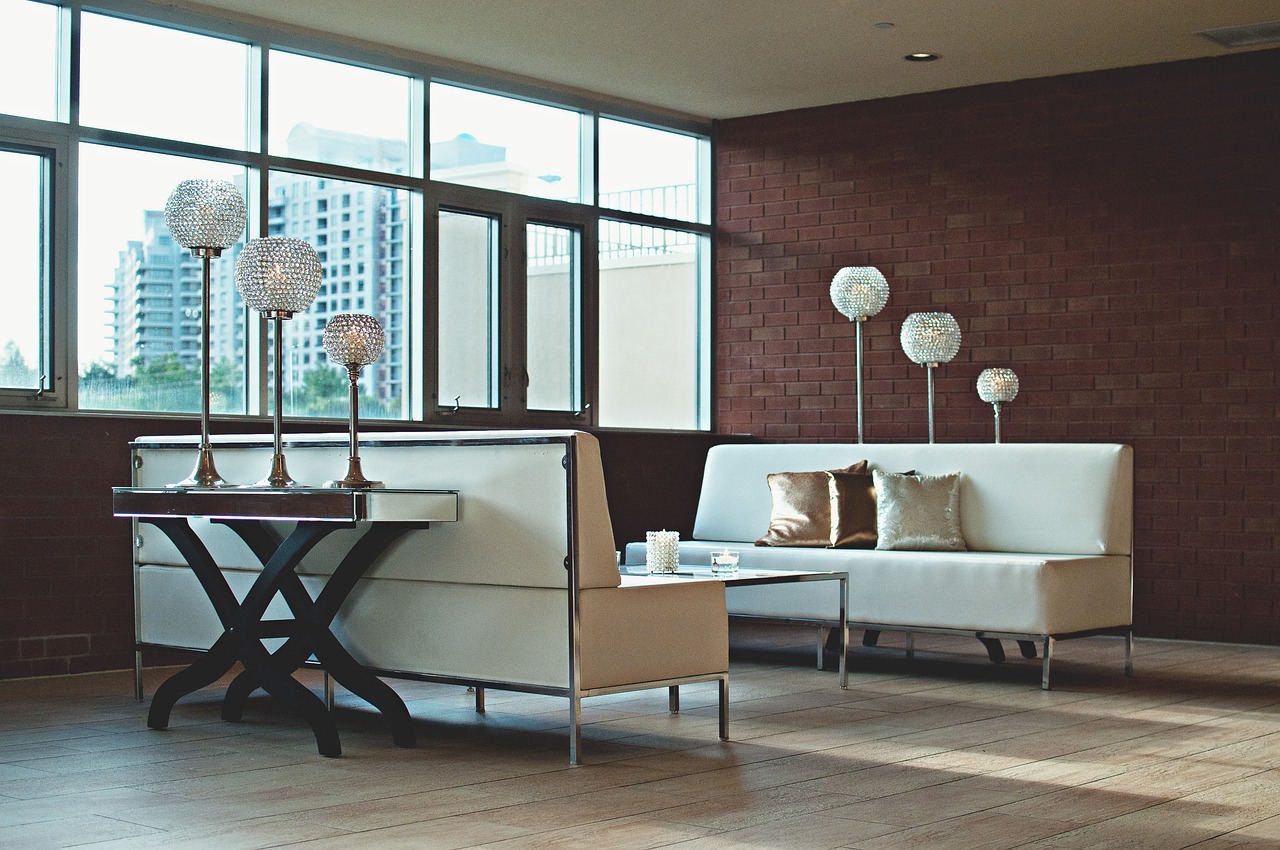Designing a perfect room layout is both an art and science. For a living room, dining area, or any bedroom, one can only achieve functionality and aesthetic appeal by knowing some rules of furniture spacing guidelines . The placing of furniture must provide an ideal flow to increase comfort. In this comprehensive guide, we’ll provide expert tips to optimize furniture arrangement in every room of your home.
Why Furniture Spacing Guidelines Matter
Proper distance between furniture pieces turns a cluttered, disorderly room into a space that is cohesive and harmonious. These furniture spacing guidelines make sure that an ideal balance between functionalities and aesthetics is realized where easy movement and practical use of the area becomes possible. The spacing principles can also enhance air circulation, light, and accessibility.

Furniture Spacing Guidelines
Also Read : How Much Does a House Extension Cost?
Living Room Furniture Spacing
The furniture spacing guidelines for living room usually happens to be the nerve centre of any dwelling. It is here that family members and friends often congregate, so it’s a place of comfort and functionality, which is of utmost importance. Here’s how to maximize your living room spacing for ease and style:

1. Space Between Sofas and Chairs
- Keep about 30–36 inches between seating to be able to move around easily.
- For cozier settings, use 18–24 inches for more intimate conversations.
2. Coffee Table Placement
- A coffee table 14–18 inches from sofas or chairs will allow for easy access and avoid overcrowding..
- Select a coffee table that does not exceed two-thirds of the length of your sofa so it’s proportional.
3. Viewing Distance for Television
- The distance between your seating and TV should be 1.5–2.5 times the diagonal screen size. For example, if your TV is 50 inches, place it 75–125 inches away.
- Leave 1.5 to 2.5 screen sizes between the seat and your TV. for case if it is cardinal inches lead amp space of 75 to 125 inches
4. Pathways and Walkways
- For corridors that are high-traffic, keep pathways at 36–48 inches wide to prevent blockages.
- In low-traffic areas, 24–30 inches is acceptable.
Dining Room Furniture Spacing
A well-designed dining space promotes comfort and ease of movement during meals. Don’t forget these tips:
1. Table-to-Wall Clearance
- Maintain at least 36 inches of clearance from the edge of the dining table and walls or furniture for easy chair mobility.
- For more formal dining rooms, increase this to 48 inches.
2. Chair Spacing
- Allocate 24 inches per chair for individual comfort. If using armchairs, add an extra 6 inches to accommodate the armrests.
3. Lighting Over the Table
- Hang chandeliers or pendant lights 30–36 inches above the table surface for optimal illumination without obstruction.
Bedroom Furniture Spacing
Your bedroom should feel like a sanctuary, with thoughtful spacing enhancing both functionality and relaxation.
1. Bed Placement
- Position the bed 24 inches away from walls or from big units such as wardrobes.
- For king-size beds, put at least 36 inches of clear space on each side for easy passageway.
2. Bedside Table Positioning
- Ideally, place bedside tables 2-3 inches away from the bed for easy access.
- Position at the same height as the mattress for comfortable use.
3. Dresser and Wardrobe Clearance
- Allow 36 inches of space ahead of dressers and wardrobes for easy access.
Home Office Furniture Spacing
A useful home office is more productive. Here’s how to lay out your workspace:
1. Placing the Desk
- Place it at least 3 feet from any other furniture or wall to avoid feeling cramped.
- Behind the desk, leave enough clearance: 5 feet deep if you have a chair with wheels.
2. Chair and Accessories
- Set the chair 18 inches or farther from the desk for easy sitting.
- Keep frequently used items, such as printers or filing cabinets, within arm’s reach.
Outdoor Furniture Spacing
Outdoor spaces like patios and decks benefit from clear guidelines for relaxation and entertainment:
1. Dining Areas
- Maintain 36–48 inches of space around tables for chairs and movement.
2. Seating Arrangements
- For conversation areas, arrange chairs and sofas with 18–24 inches of space between them.
Tips for Making the Most of Furniture Arrangement
- Use Rugs to Define Spaces
- Invest in Multi-Functional Pieces
- Test before committing: Use tape to draw on furniture placement and walk through the space before committing.
- Avoid Overcrowding: Prioritize essential furniture and remove unnecessary items to maintain flow and openness.
Conclusion
By following these furniture spacing guidelines for living room on how much space furniture should occupy in each room, every room of your house is sure to be comfortable, functional and beautiful. Whether it is arranging a room for cozy living, practical home office, or a welcoming dining area, all these tips help you develop harmonious layouts according to your needs.